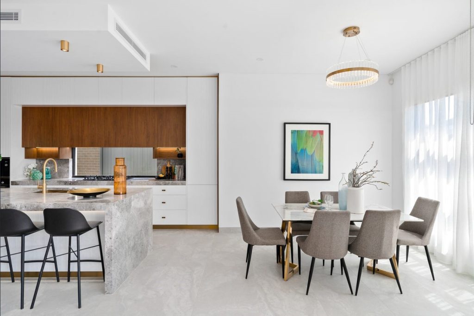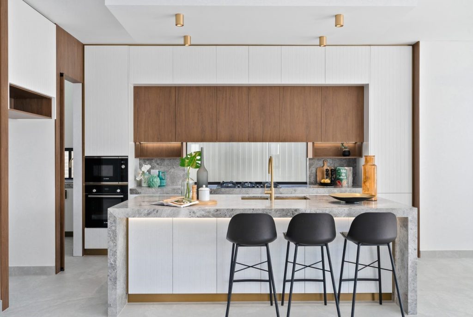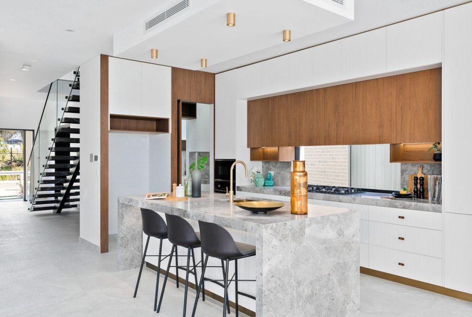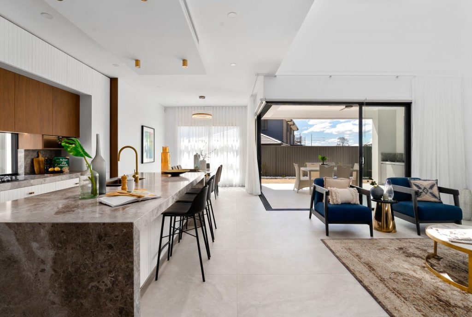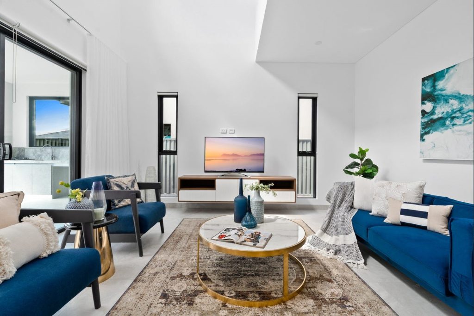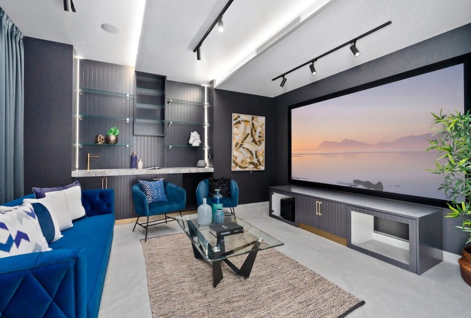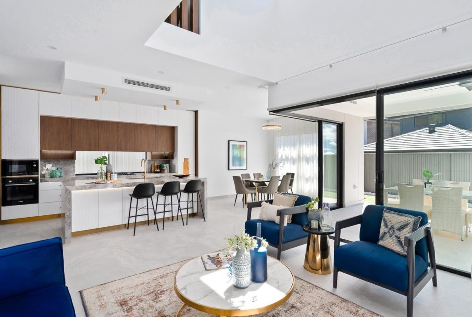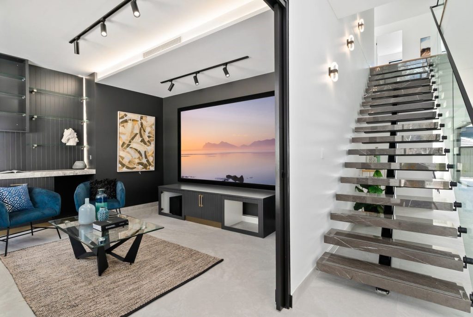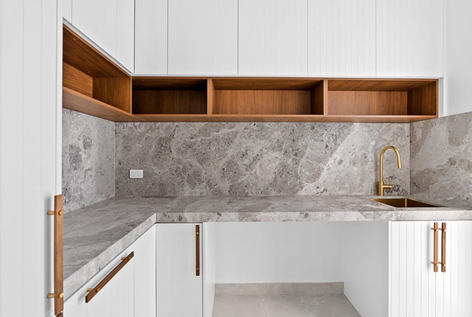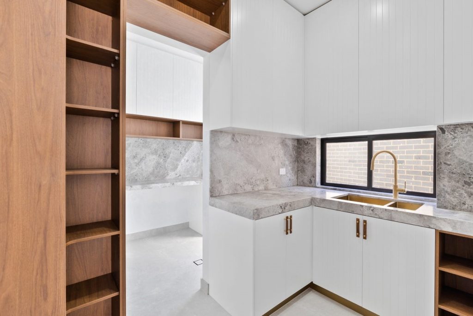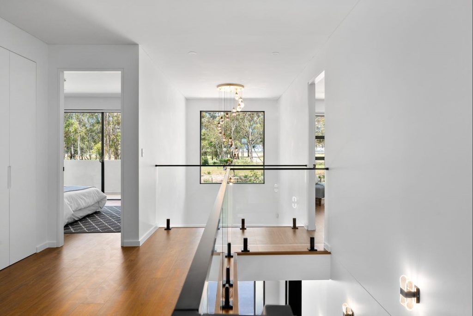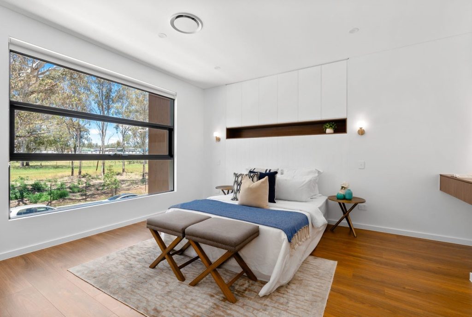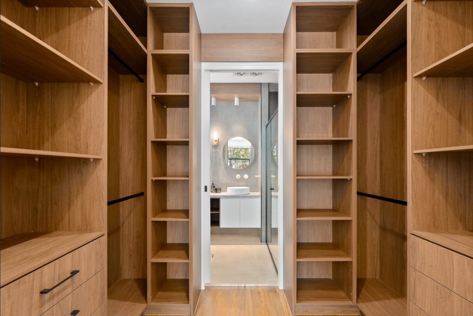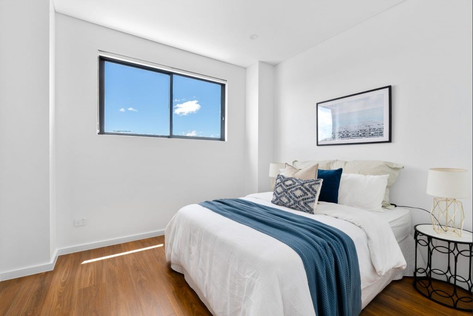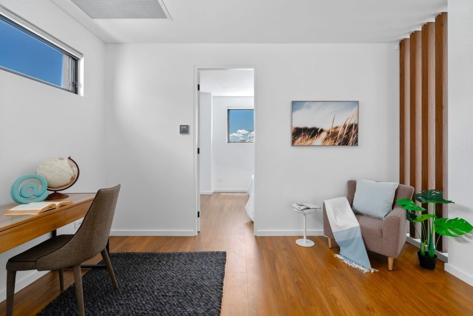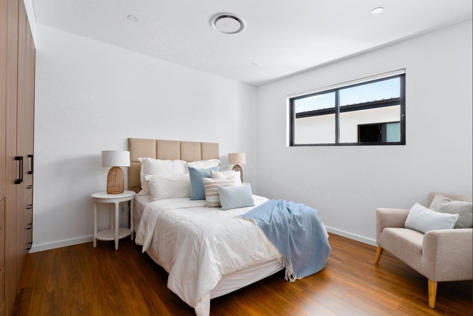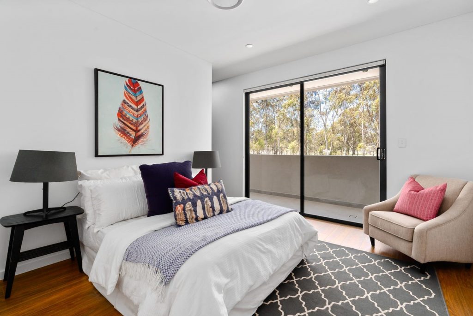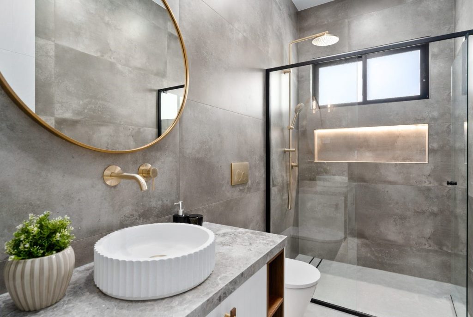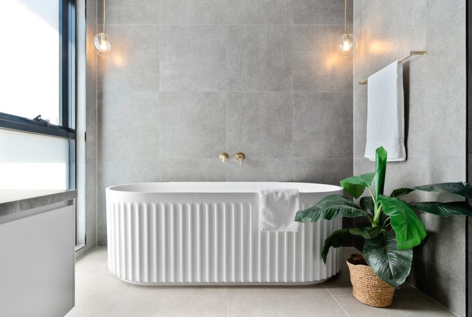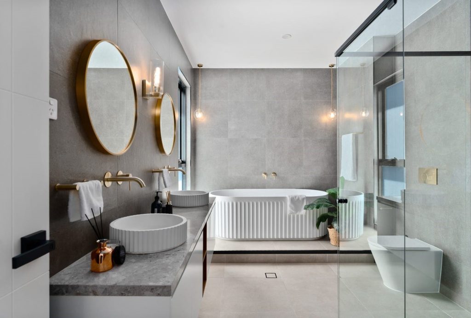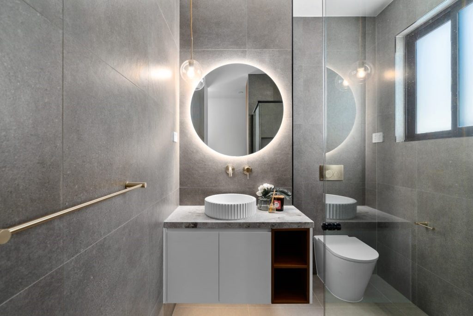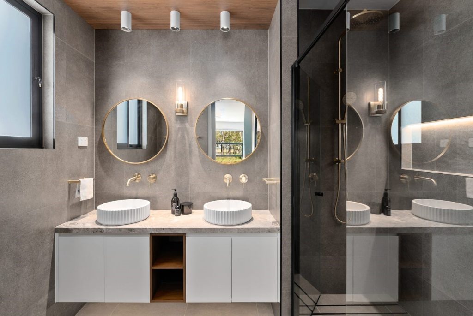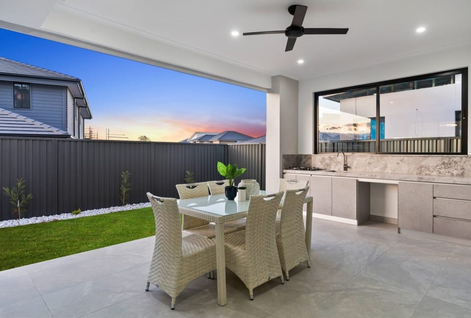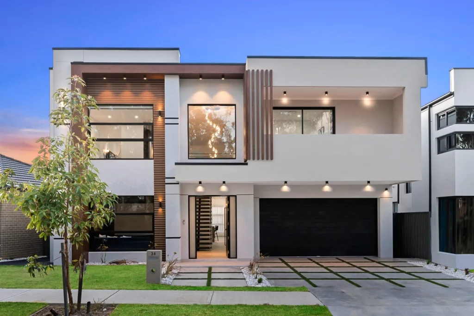
- Open plan living and entertaining
- Interior Design Experts
- Designed and built to your specification
- Kitchen, Living, Outdoors – Entertaining
- Clean and functional designs
- Home cinema designed for comfort and relaxation
- Spacious and modern interiors
- Seamless flow between areas
- Multiple food preparation areas
- Designed and built for entertaining guests
- Excellent natural lighting is a Benelong specialty
- Rooms designed to be spacious and well-lit
- Custom designed walk-in wardrobes
- Bedrooms designed for comfort
- Spacious study areas
- Large well-lit bedrooms with natural light
- Natural lighting is maximized by Benelong
- Modern bathroom design philosophy
- Interior design by Benelong Projects
- Large Spacious Bathrooms
- En-suit bathrooms maximize usable space
- Modern double bathroom
- Spacious outdoor entertaining areas
